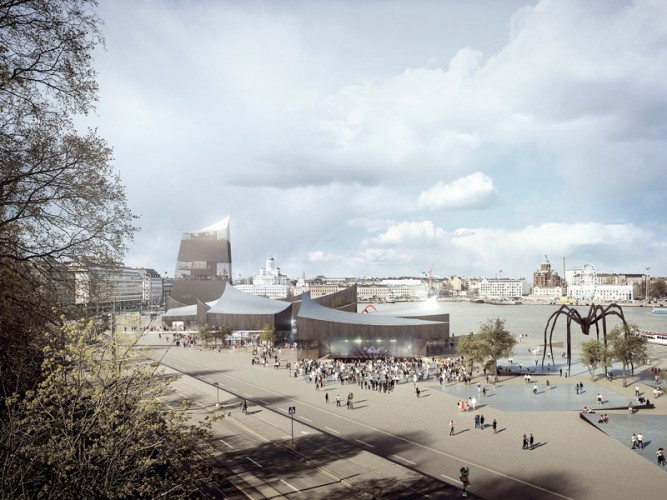The spindly legs of a Louise Bourgeois spider sculpture, seen above in this rendering, show us that giants only need a small footprint to stand.
The rendering depicts one of the six projects that’s been shortlisted as a candidate for the Guggenheim’s new museum in the Finnish capital of Helsinki. The Guggenheim, like the MoMA, is a giant of the modern art world: it commands extensive collections, curatorial expertise, and name recognition. However, the global institution’s newest Scandinavian venture is not a fait accompli: despite the success of its famous Gehry-designed museum in Biblao, Finland is balking at the proposed project’s $150m construction bill. The critical question is whether such sacrifices will produce significant returns in terms of tourism revenue and cultural cache. Many Finns disagree and resistance has coalesced around a rival architectural competition, titled the Next Helsinki, which is waging a war of ideas against the Guggenheim. At stake is the future of the Helsinki waterfront and a major chapter in the history of museum giants. I interviewed Michael Sorkin, chairperson of the rival competition, on the Guggenheim’s six finalists and the future of museums.
For more on the artist Louise Bourgeois (a favorite of mine), check out her profile on Artsy.
Top Image: Finalist: GH-04380895. Image Courtesy of Malcolm Reading Consultants, via Archdaily.









